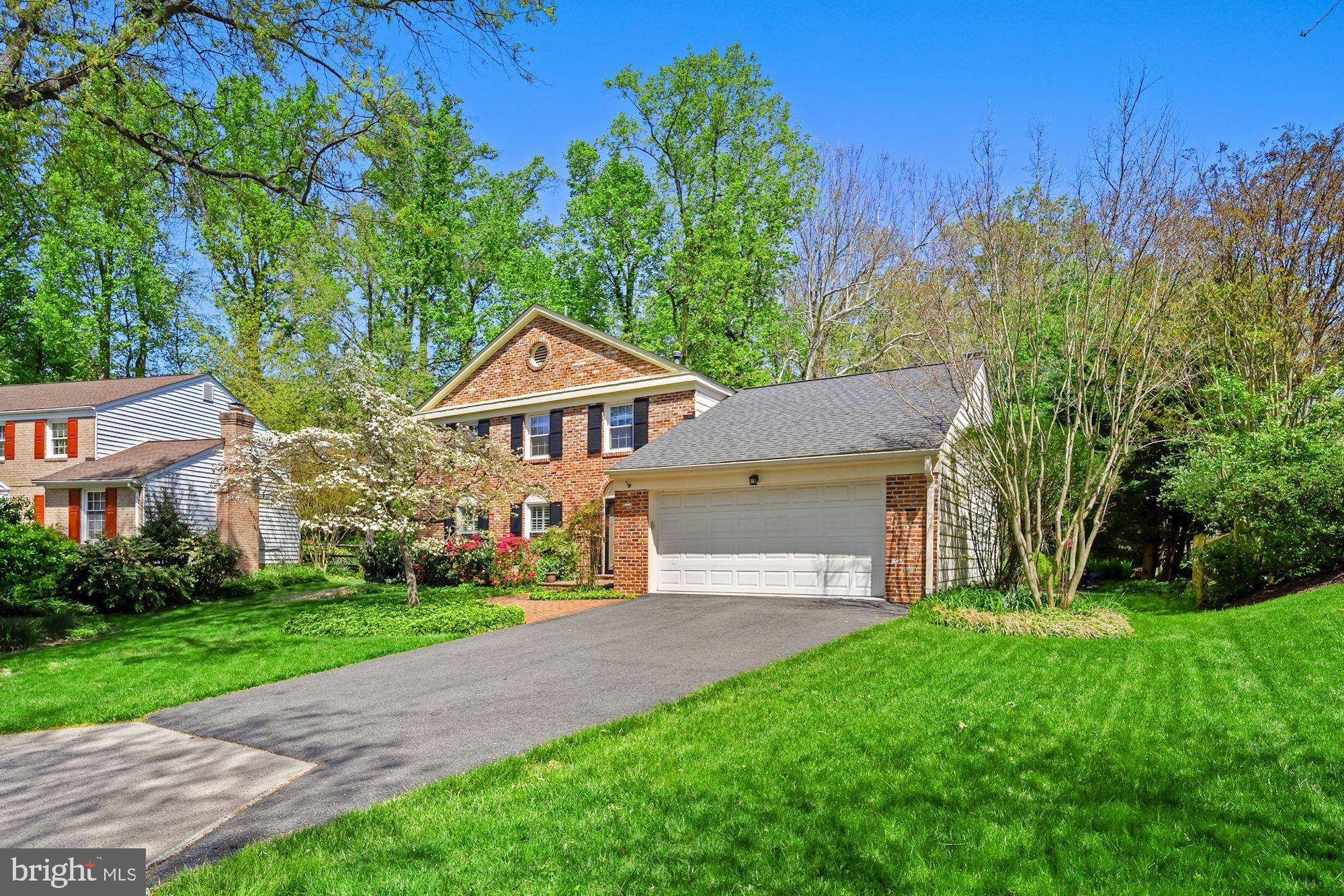4 Beds
3 Baths
2,154 SqFt
4 Beds
3 Baths
2,154 SqFt
Key Details
Property Type Single Family Home
Sub Type Detached
Listing Status Active
Purchase Type For Rent
Square Footage 2,154 sqft
Subdivision Fallsmead
MLS Listing ID MDMC2175000
Style Colonial
Bedrooms 4
Full Baths 2
Half Baths 1
Abv Grd Liv Area 2,154
Originating Board BRIGHT
Year Built 1969
Lot Size 0.265 Acres
Acres 0.27
Property Sub-Type Detached
Property Description
Location
State MD
County Montgomery
Zoning R150
Rooms
Basement Unfinished
Interior
Interior Features Floor Plan - Open, Wood Floors, Upgraded Countertops, Breakfast Area
Hot Water Natural Gas
Heating Central
Cooling Central A/C
Fireplaces Number 1
Equipment Refrigerator, Oven/Range - Gas, Microwave, Dishwasher, Disposal, Extra Refrigerator/Freezer, Range Hood, Washer, Dryer
Furnishings No
Fireplace Y
Appliance Refrigerator, Oven/Range - Gas, Microwave, Dishwasher, Disposal, Extra Refrigerator/Freezer, Range Hood, Washer, Dryer
Heat Source Natural Gas
Laundry Has Laundry, Washer In Unit, Dryer In Unit
Exterior
Parking Features Garage - Front Entry, Covered Parking, Inside Access
Garage Spaces 2.0
Water Access N
Accessibility None
Attached Garage 2
Total Parking Spaces 2
Garage Y
Building
Story 3
Foundation Other
Sewer Public Sewer
Water Public
Architectural Style Colonial
Level or Stories 3
Additional Building Above Grade, Below Grade
New Construction N
Schools
School District Montgomery County Public Schools
Others
Pets Allowed Y
Senior Community No
Tax ID 160400243868
Ownership Other
SqFt Source Estimated
Miscellaneous None
Horse Property N
Pets Allowed Case by Case Basis, Pet Addendum/Deposit, Size/Weight Restriction, Number Limit
Virtual Tour https://my.matterport.com/show/?m=JNYozxT4cGB







