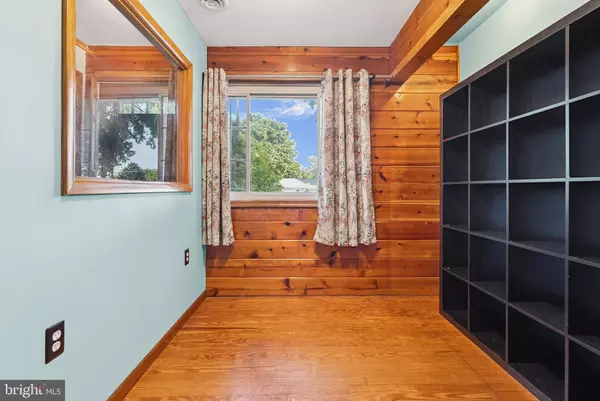3 Beds
1 Bath
1,350 SqFt
3 Beds
1 Bath
1,350 SqFt
OPEN HOUSE
Sat Aug 09, 10:00am - 12:00pm
Key Details
Property Type Single Family Home, Townhouse
Sub Type Twin/Semi-Detached
Listing Status Active
Purchase Type For Sale
Square Footage 1,350 sqft
Price per Sqft $147
Subdivision Talbot Park
MLS Listing ID MDBC2135576
Style Ranch/Rambler,Raised Ranch/Rambler
Bedrooms 3
Full Baths 1
HOA Y/N N
Abv Grd Liv Area 1,008
Year Built 1943
Available Date 2025-08-07
Annual Tax Amount $1,553
Tax Year 2024
Lot Size 10,476 Sqft
Acres 0.24
Property Sub-Type Twin/Semi-Detached
Source BRIGHT
Property Description
Location
State MD
County Baltimore
Zoning DR 5.5
Direction North
Rooms
Other Rooms Living Room, Dining Room, Primary Bedroom, Bedroom 2, Bedroom 3, Kitchen, Foyer, Sun/Florida Room, Laundry, Office, Bathroom 1
Basement Connecting Stairway, Daylight, Partial, Interior Access, Outside Entrance, Partially Finished, Rear Entrance, Windows
Main Level Bedrooms 3
Interior
Interior Features Attic, Carpet, Ceiling Fan(s), Combination Dining/Living, Entry Level Bedroom, Pantry, Bathroom - Tub Shower
Hot Water Electric
Heating Forced Air
Cooling Central A/C, Ceiling Fan(s)
Flooring Laminated, Stone
Equipment Dishwasher, Disposal, Dryer, Microwave, Oven/Range - Electric, Refrigerator, Washer, Water Heater
Fireplace N
Window Features Bay/Bow
Appliance Dishwasher, Disposal, Dryer, Microwave, Oven/Range - Electric, Refrigerator, Washer, Water Heater
Heat Source Natural Gas
Laundry Basement
Exterior
Exterior Feature Porch(es)
Fence Rear, Privacy
Water Access N
Roof Type Shingle
Accessibility None
Porch Porch(es)
Garage N
Building
Lot Description Partly Wooded, Rear Yard, Front Yard, SideYard(s)
Story 2
Foundation Brick/Mortar
Sewer Public Sewer
Water Public
Architectural Style Ranch/Rambler, Raised Ranch/Rambler
Level or Stories 2
Additional Building Above Grade, Below Grade
New Construction N
Schools
School District Baltimore County Public Schools
Others
Pets Allowed Y
Senior Community No
Tax ID 04121219027930
Ownership Fee Simple
SqFt Source Assessor
Acceptable Financing Assumption, Cash, Conventional, VA, Wrap, FHA
Listing Terms Assumption, Cash, Conventional, VA, Wrap, FHA
Financing Assumption,Cash,Conventional,VA,Wrap,FHA
Special Listing Condition Standard
Pets Allowed No Pet Restrictions







