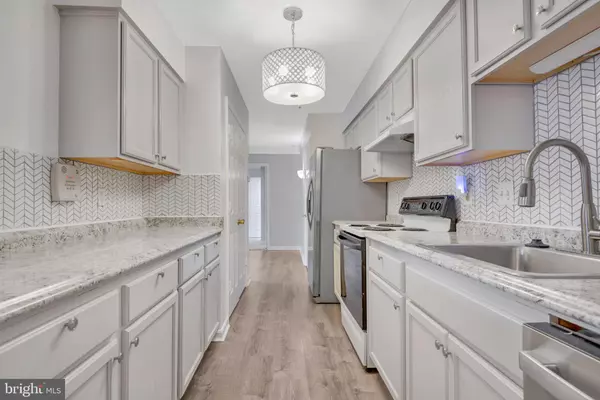
2 Beds
2 Baths
1,349 SqFt
2 Beds
2 Baths
1,349 SqFt
Key Details
Property Type Condo
Sub Type Condo/Co-op
Listing Status Active
Purchase Type For Rent
Square Footage 1,349 sqft
Subdivision Covington
MLS Listing ID MDPG2179224
Style Contemporary
Bedrooms 2
Full Baths 2
HOA Y/N N
Abv Grd Liv Area 1,349
Year Built 1999
Lot Size 3,141 Sqft
Acres 0.07
Property Sub-Type Condo/Co-op
Source BRIGHT
Property Description
Location
State MD
County Prince Georges
Rooms
Other Rooms Living Room, Primary Bedroom, Bedroom 2, Kitchen, Foyer, Laundry, Storage Room
Main Level Bedrooms 2
Interior
Interior Features Breakfast Area, Dining Area, Primary Bath(s), Crown Moldings, Window Treatments, Floor Plan - Traditional
Hot Water Electric
Heating Forced Air
Cooling Central A/C
Flooring Luxury Vinyl Plank
Equipment Dishwasher, Disposal, Dryer, Exhaust Fan, Intercom, Oven/Range - Electric, Range Hood, Refrigerator, Washer
Window Features Screens,Storm
Appliance Dishwasher, Disposal, Dryer, Exhaust Fan, Intercom, Oven/Range - Electric, Range Hood, Refrigerator, Washer
Heat Source Electric
Exterior
Exterior Feature Porch(es)
Utilities Available Cable TV Available
Water Access N
Accessibility None
Porch Porch(es)
Garage N
Building
Story 1
Unit Features Mid-Rise 5 - 8 Floors
Foundation Concrete Perimeter
Above Ground Finished SqFt 1349
Sewer Public Sewer
Water Public
Architectural Style Contemporary
Level or Stories 1
Additional Building Above Grade, Below Grade
Structure Type Dry Wall
New Construction N
Schools
School District Prince George'S County Public Schools
Others
Pets Allowed N
Senior Community No
Tax ID 17073238250
Ownership Other
SqFt Source 1349
Security Features Intercom,Main Entrance Lock

GET MORE INFORMATION







