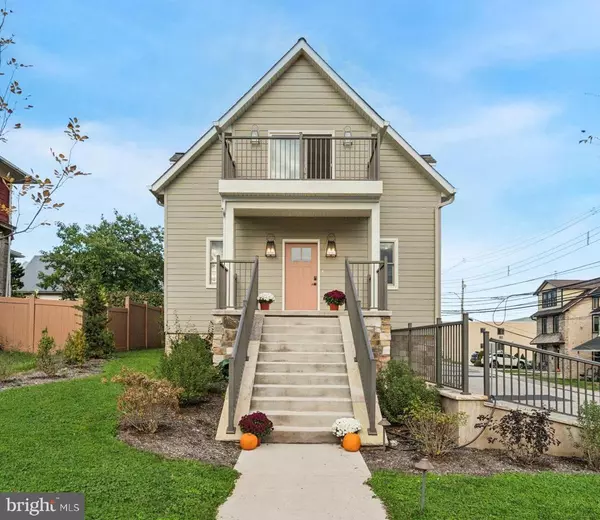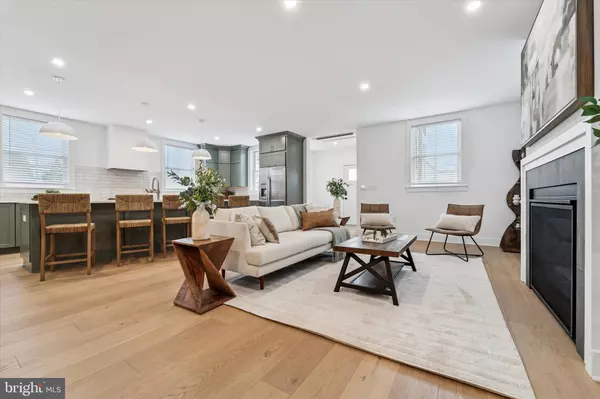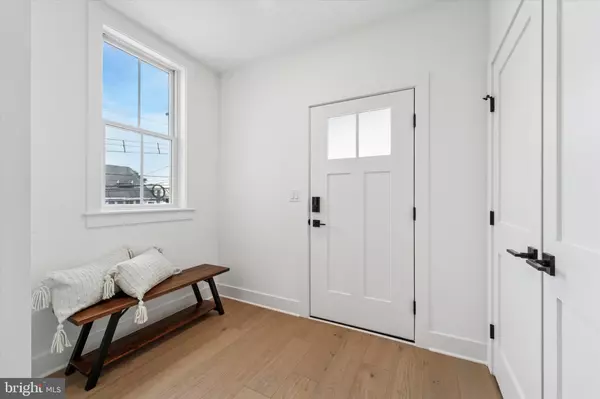
3 Beds
3 Baths
2,725 SqFt
3 Beds
3 Baths
2,725 SqFt
Open House
Sun Oct 19, 11:00am - 1:00pm
Sat Oct 25, 12:00pm - 2:00pm
Sun Oct 26, 12:00pm - 2:00pm
Key Details
Property Type Condo
Sub Type Condo/Co-op
Listing Status Active
Purchase Type For Sale
Square Footage 2,725 sqft
Price per Sqft $422
Subdivision Ambler
MLS Listing ID PAMC2158374
Style Converted Dwelling
Bedrooms 3
Full Baths 2
Half Baths 1
HOA Y/N N
Abv Grd Liv Area 2,725
Year Built 2025
Available Date 2025-10-17
Tax Year 2024
Lot Size 6,648 Sqft
Acres 0.15
Property Sub-Type Condo/Co-op
Source BRIGHT
Property Description
The builder's craftsmanship is evident from the start, beginning with the lifting of the original structure to install new foundations and a lower-level living space. All components were newly installed in 2024 and 2025.
Unit A welcomes you with timeless curb appeal. The classic front staircase leads to a covered porch, the perfect perch to enjoy the charm of Ambler's tree-lined streets. Step inside to a gracious foyer that opens to the Great Room, where gleaming solid oak engineered hardwood floors set the tone for the quality and detail throughout. The main level offers a bright, open layout with large windows, a gas fireplace, built-in bar, recessed lighting, and a designer kitchen with shaker cabinetry, granite counters, stainless-steel appliances, and a farmhouse-style island. A stylish half bath with a pocket door completes this level.
Upstairs, the primary suite feels like a true retreat, featuring hardwood floors, an 11-foot tray ceiling, multiple walk-in closets, a spacious sitting area, and a spa-inspired en suite bath with dual vanities and a walk-in shower. Step onto the private west-facing balcony—the perfect place to unwind and take in sunset views over Ambler's skyline.
The lower level provides two additional bedrooms, a den, a full bath, and a laundry room with walk-out access to two private off-street parking spaces. Green features include insulated concrete form (ICF) foundations, VRF HVAC systems with room-by-room climate control, LED lighting, closed-cell spray foam insulation, and the upcycling of original materials. Steel-beam reinforcement, and all-new systems make this home a rare blend of historic beauty and modern comfort, just steps from downtown Ambler, SEPTA, and award-winning Wissahickon schools.
The Colony Club offers a rare opportunity to own a piece of Ambler's history, fully renewed for today's lifestyle—a truly one-of-a-kind home where character, craftsmanship, and comfort come together beautifully.
Location
State PA
County Montgomery
Area Ambler Boro (10601)
Zoning R3
Rooms
Other Rooms Primary Bedroom, Bedroom 2, Bedroom 3, Kitchen, Great Room, Laundry, Bathroom 1, Primary Bathroom
Interior
Interior Features Floor Plan - Open, Kitchen - Gourmet, Kitchen - Island, Recessed Lighting, Bathroom - Tub Shower, Walk-in Closet(s), Bathroom - Walk-In Shower, Upgraded Countertops, Wet/Dry Bar, Wood Floors
Hot Water Tankless
Heating Energy Star Heating System
Cooling Central A/C, Energy Star Cooling System
Flooring Hardwood
Fireplaces Number 1
Fireplaces Type Gas/Propane, Mantel(s)
Equipment Built-In Microwave, Dishwasher, Disposal, Energy Efficient Appliances, ENERGY STAR Dishwasher, ENERGY STAR Refrigerator, Oven - Self Cleaning, Range Hood, Refrigerator, Stainless Steel Appliances, Water Heater - Tankless
Fireplace Y
Window Features ENERGY STAR Qualified
Appliance Built-In Microwave, Dishwasher, Disposal, Energy Efficient Appliances, ENERGY STAR Dishwasher, ENERGY STAR Refrigerator, Oven - Self Cleaning, Range Hood, Refrigerator, Stainless Steel Appliances, Water Heater - Tankless
Heat Source Natural Gas
Laundry Lower Floor
Exterior
Garage Spaces 2.0
Utilities Available Water Available, Sewer Available, Phone Available, Natural Gas Available, Electric Available, Cable TV Available
Amenities Available None
Water Access N
Roof Type Shingle,Pitched
Accessibility None
Total Parking Spaces 2
Garage N
Building
Story 3
Foundation Concrete Perimeter
Above Ground Finished SqFt 2725
Sewer Public Sewer
Water Public
Architectural Style Converted Dwelling
Level or Stories 3
Additional Building Above Grade
Structure Type Dry Wall,Tray Ceilings
New Construction Y
Schools
School District Wissahickon
Others
Pets Allowed Y
HOA Fee Include Lawn Maintenance,Common Area Maintenance
Senior Community No
Ownership Fee Simple
SqFt Source 2725
Acceptable Financing Cash, Conventional
Listing Terms Cash, Conventional
Financing Cash,Conventional
Special Listing Condition Standard
Pets Allowed No Pet Restrictions

GET MORE INFORMATION







