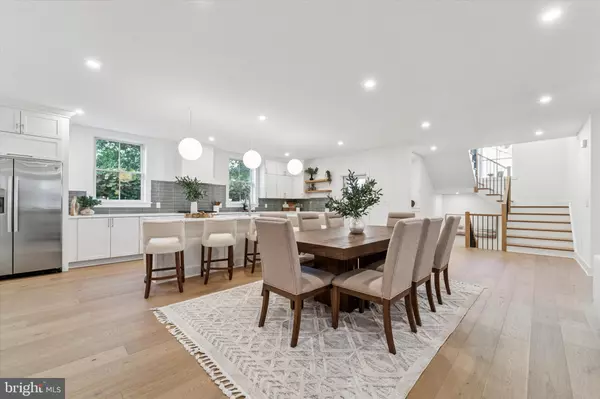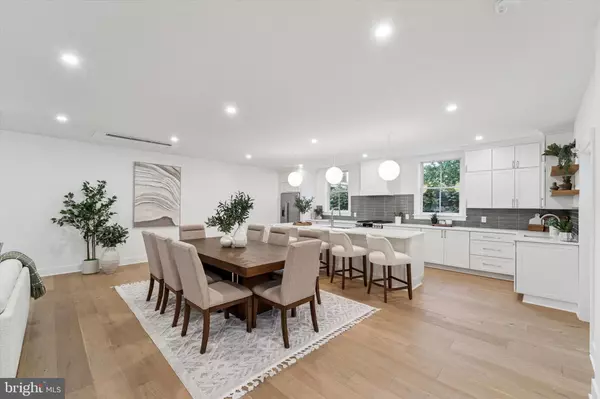
3 Beds
3 Baths
3,005 SqFt
3 Beds
3 Baths
3,005 SqFt
Open House
Sun Oct 19, 11:00am - 1:00pm
Sat Oct 25, 12:00pm - 2:00pm
Sun Oct 26, 12:00pm - 2:00pm
Key Details
Property Type Condo
Sub Type Condo/Co-op
Listing Status Active
Purchase Type For Sale
Square Footage 3,005 sqft
Price per Sqft $382
Subdivision Ambler
MLS Listing ID PAMC2158378
Style Converted Dwelling
Bedrooms 3
Full Baths 2
Half Baths 1
HOA Y/N N
Abv Grd Liv Area 3,005
Year Built 2025
Available Date 2025-10-17
Tax Year 2024
Lot Size 6,648 Sqft
Acres 0.15
Property Sub-Type Condo/Co-op
Source BRIGHT
Property Description
Unit B welcomes you through a covered porch entryway into a bright foyer that opens to a spacious Great Room with solid oak engineered hardwood floors, tall windows, recessed lighting, custom built-ins, and a gas fireplace that adds warmth and character. The gourmet kitchen features shaker cabinetry, granite countertops, stainless-steel appliances, and a large island with farmhouse sink, opening to a private deck that's perfect for morning coffee or entertaining guests. A half bath completes the main level. Upstairs, the primary suite offers a serene retreat with hardwood floors, an 11-foot tray ceiling, multiple walk-in closets, a cozy sitting area, and a spa-inspired bath with dual vanities and walk-in shower. Step out onto your private balcony and enjoy peaceful views above Ambler. The ground floor includes two additional bedrooms, a den or home office, a full bath with ceramic tile, and a laundry room all with the same attention to detail found throughout. Every inch of this home has been rebuilt to modern standards from the individually zoned HVAC system to reinforced structural framing ensuring comfort, efficiency, and longevity. Three coveted off-street parking spaces add convenience, while the property's location one block off Butler Avenue means dining, shopping, and the train are just steps away. The Colony Club offers something rare the soul of a historic building paired with the ease and sophistication of new construction. If you've been waiting for luxury living in the heart of Ambler, this is the one to see.
Location
State PA
County Montgomery
Area Ambler Boro (10601)
Zoning R3
Rooms
Other Rooms Primary Bedroom, Bedroom 2, Bedroom 3, Kitchen, Den, Great Room, Laundry, Primary Bathroom
Interior
Interior Features Combination Kitchen/Dining, Combination Kitchen/Living, Floor Plan - Open, Kitchen - Gourmet, Kitchen - Island, Recessed Lighting, Bathroom - Stall Shower, Bathroom - Tub Shower, Upgraded Countertops, Walk-in Closet(s), Wood Floors
Hot Water Tankless
Heating Energy Star Heating System
Cooling Central A/C, Energy Star Cooling System
Flooring Hardwood, Ceramic Tile
Fireplaces Number 1
Fireplaces Type Gas/Propane, Mantel(s)
Equipment Built-In Microwave, Built-In Range, Dishwasher, Disposal, Dryer - Electric, Energy Efficient Appliances, ENERGY STAR Clothes Washer, ENERGY STAR Dishwasher, ENERGY STAR Refrigerator, Microwave, Oven - Single, Oven - Self Cleaning, Stainless Steel Appliances, Range Hood, Water Heater - Tankless
Fireplace Y
Window Features ENERGY STAR Qualified
Appliance Built-In Microwave, Built-In Range, Dishwasher, Disposal, Dryer - Electric, Energy Efficient Appliances, ENERGY STAR Clothes Washer, ENERGY STAR Dishwasher, ENERGY STAR Refrigerator, Microwave, Oven - Single, Oven - Self Cleaning, Stainless Steel Appliances, Range Hood, Water Heater - Tankless
Heat Source Natural Gas
Exterior
Utilities Available Electric Available, Natural Gas Available
Amenities Available None
Water Access N
Roof Type Architectural Shingle
Accessibility None
Garage N
Building
Story 3
Foundation Concrete Perimeter
Above Ground Finished SqFt 3005
Sewer Private Sewer
Water Public
Architectural Style Converted Dwelling
Level or Stories 3
Additional Building Above Grade
Structure Type Dry Wall,High,Tray Ceilings
New Construction Y
Schools
School District Wissahickon
Others
Pets Allowed Y
HOA Fee Include Common Area Maintenance,Lawn Maintenance
Senior Community No
Tax ID NO TAX RECORD
Ownership Fee Simple
SqFt Source 3005
Acceptable Financing Cash, Conventional
Listing Terms Cash, Conventional
Financing Cash,Conventional
Special Listing Condition Standard
Pets Allowed No Pet Restrictions

GET MORE INFORMATION







