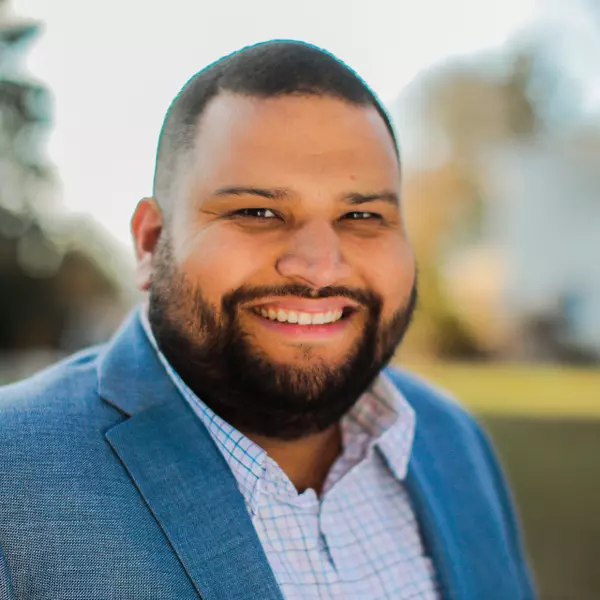Bought with Sophia McCormick • Next Step Realty
$227,000
$220,000
3.2%For more information regarding the value of a property, please contact us for a free consultation.
3 Beds
3 Baths
1,990 SqFt
SOLD DATE : 11/03/2021
Key Details
Sold Price $227,000
Property Type Townhouse
Sub Type Interior Row/Townhouse
Listing Status Sold
Purchase Type For Sale
Square Footage 1,990 sqft
Price per Sqft $114
Subdivision Brigadoon
MLS Listing ID MDBC2000215
Sold Date 11/03/21
Style Colonial
Bedrooms 3
Full Baths 2
Half Baths 1
HOA Fees $17/mo
HOA Y/N Y
Abv Grd Liv Area 1,350
Year Built 1989
Available Date 2021-10-20
Annual Tax Amount $2,237
Tax Year 2020
Lot Size 1,600 Sqft
Acres 0.04
Property Sub-Type Interior Row/Townhouse
Source BRIGHT
Property Description
Now available in the Brigadoon community of Gwynn Oak...an enchanting townhome nestled off a cul de sac.
The exposed brick exterior compliments the contemporary interior floor plan. Laminate wood floors run throughout the main level. There is an eat-kitchen with black appliances which leads out to the rear deck. The primary bedroom has vaulted ceilings and its own primary full bath. Recessed lights enhance the lower level recreation room that leads out to the rear patio. Enjoy intimate family or social gatherings in the spacious interior or rear yard with a privacy fence. Conveniently located within close proximity to Social Security world headquarters, I-70, shopping and more!
Location
State MD
County Baltimore
Zoning R
Direction West
Rooms
Other Rooms Dining Room, Primary Bedroom, Bedroom 2, Bedroom 3, Kitchen, Family Room, Laundry, Recreation Room, Storage Room, Bathroom 2, Bathroom 3, Primary Bathroom
Basement Daylight, Full, Fully Finished, Heated, Interior Access, Rear Entrance, Windows, Space For Rooms, Walkout Level
Interior
Interior Features Carpet, Floor Plan - Traditional, Floor Plan - Open, Kitchen - Eat-In
Hot Water Natural Gas
Heating Forced Air
Cooling Central A/C, Ceiling Fan(s)
Flooring Ceramic Tile, Carpet, Laminated
Equipment Built-In Microwave, Dishwasher, Oven/Range - Gas, Refrigerator, Water Heater
Window Features Replacement
Appliance Built-In Microwave, Dishwasher, Oven/Range - Gas, Refrigerator, Water Heater
Heat Source Natural Gas
Laundry Basement, Has Laundry, Lower Floor
Exterior
Exterior Feature Deck(s)
Parking On Site 2
Fence Rear
Utilities Available Electric Available, Natural Gas Available, Sewer Available, Water Available
Amenities Available Common Grounds
Water Access N
View Garden/Lawn
Roof Type Shingle
Accessibility 2+ Access Exits
Porch Deck(s)
Garage N
Building
Lot Description Backs - Open Common Area, Level, Rear Yard
Story 3
Foundation Concrete Perimeter
Sewer Public Sewer
Water Public
Architectural Style Colonial
Level or Stories 3
Additional Building Above Grade, Below Grade
Structure Type Dry Wall,Vaulted Ceilings
New Construction N
Schools
Elementary Schools Call School Board
Middle Schools Call School Board
High Schools Call School Board
School District Baltimore County Public Schools
Others
HOA Fee Include Common Area Maintenance
Senior Community No
Tax ID 04012000009297
Ownership Fee Simple
SqFt Source Assessor
Security Features Carbon Monoxide Detector(s),Smoke Detector
Acceptable Financing Conventional, Cash, FHA, FHA 203(k), VA
Listing Terms Conventional, Cash, FHA, FHA 203(k), VA
Financing Conventional,Cash,FHA,FHA 203(k),VA
Special Listing Condition Standard
Read Less Info
Want to know what your home might be worth? Contact us for a FREE valuation!

Our team is ready to help you sell your home for the highest possible price ASAP







