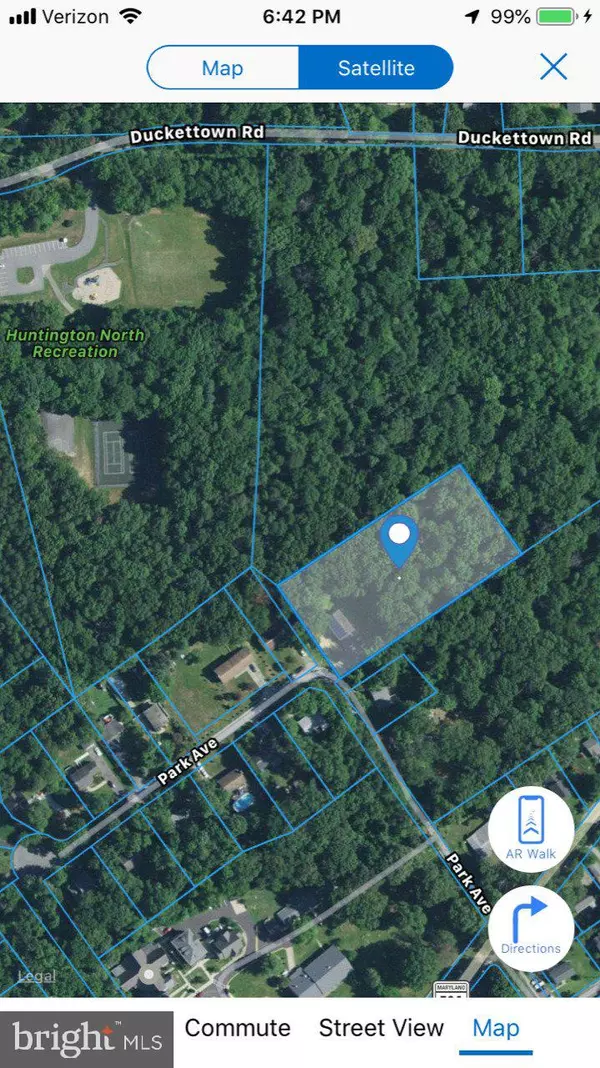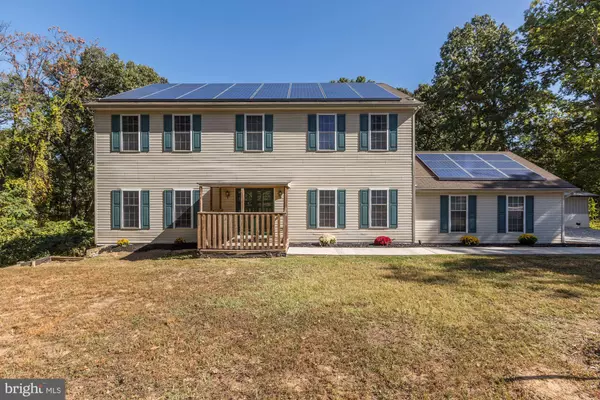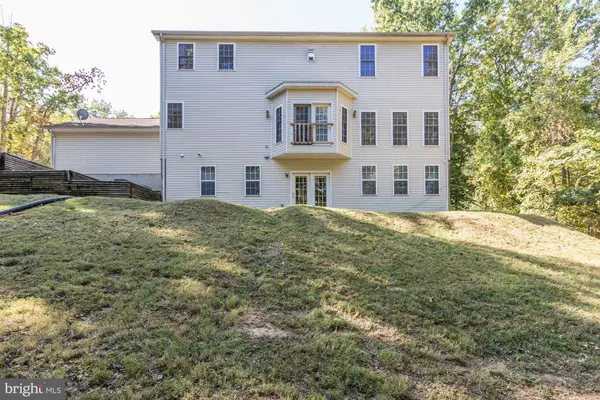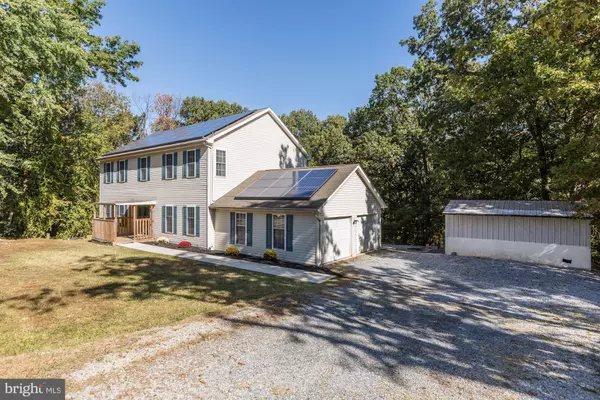Bought with Eula J Odom • Taylor Properties
$470,000
$470,000
For more information regarding the value of a property, please contact us for a free consultation.
4 Beds
4 Baths
2,770 SqFt
SOLD DATE : 03/16/2020
Key Details
Sold Price $470,000
Property Type Single Family Home
Sub Type Detached
Listing Status Sold
Purchase Type For Sale
Square Footage 2,770 sqft
Price per Sqft $169
Subdivision Springfield
MLS Listing ID MDPG545186
Sold Date 03/16/20
Style Colonial
Bedrooms 4
Full Baths 3
Half Baths 1
HOA Y/N N
Abv Grd Liv Area 2,770
Year Built 2000
Annual Tax Amount $6,342
Tax Year 2019
Lot Size 2.000 Acres
Acres 2.0
Property Sub-Type Detached
Source BRIGHT
Property Description
TEMPORARILY OFF MARKET. Price reduced. NO FRI EVENINGS AFTER 5:30 OR SATURDAY SHOWINGS. Proudly come home to your 4 BR/3 bath, 4,000 s.f. Colonial style home on 3 finished levels handsomely sitting on 2, that s right, TWO, heavily wooded private, exclusive acres in near Old Bowie giving you the scenery, wildlife, natural beauty, and ambience of a national park on an exclusive, quiet, dead end street, with your tree filled acreage nearly adjoining and within a few feet of beautiful but little used Huntington North City Park (see pics and map) with its ball field, children s playground, basketball and tennis courts. The handful of neighbors living on this short street have a Neighborhood Watch program to give you added security. Watch your utility bills plunge with use of your Earth and pocketbook friendly rooftop solar panel system. Entertain your guests on the main level with a huge center island kitchen with, not one, but TWO gas burning stoves that will allow you to proudly cater to a houseful of guests. Large bedrooms and high ceilings on all levels with a cozy and romantic raised hearth fireplace in the master bedroom give this home a large, open sense of spaciousness and room to relax and entertain. Speaking of entertaining, throw a party or relax with your guests and family in your huge, carpeted, family/rec room on the lower level which is bathed with lots of natural light and opens onto the rear yard at grade. A roomy storage shed allows you to keep your attached, 2 car garage tool, equipment, and clutter free. To give you confidence, this motivated seller has gone the unusual, almost unheard-of extra mile in providing you with (1) a 7-31-2019 professional home inspection report which showed just a handful of items which have ALL been fixed, AND, (2) an 8-28-2019 professional pre-listing appraisal report on which the below appraisal price is based. Disclaimer: Some of the photos of this listing have been virtually staged. Attached to this listing: disclosures, appraisal, annotated inspection report, survey, plat map. Closing must be at TurnKey Title - Bowie/Crofton.
Location
State MD
County Prince Georges
Zoning RR
Rooms
Basement Other
Interior
Interior Features Attic, Breakfast Area, Carpet, Combination Kitchen/Dining, Combination Kitchen/Living, Dining Area, Floor Plan - Open, Kitchen - Gourmet, Kitchen - Island, Kitchen - Table Space, Primary Bath(s), Soaking Tub, Solar Tube(s), Sprinkler System, Walk-in Closet(s), Window Treatments, Wood Floors, Ceiling Fan(s)
Heating Central
Cooling Central A/C
Fireplaces Number 1
Fireplaces Type Gas/Propane
Equipment Built-In Microwave, Dishwasher, Disposal, Dryer, Dryer - Gas, Exhaust Fan, Icemaker, Refrigerator, Six Burner Stove
Fireplace Y
Window Features Double Hung
Appliance Built-In Microwave, Dishwasher, Disposal, Dryer, Dryer - Gas, Exhaust Fan, Icemaker, Refrigerator, Six Burner Stove
Heat Source Propane - Leased
Laundry Main Floor
Exterior
Exterior Feature Patio(s)
Parking Features Garage - Side Entry
Garage Spaces 2.0
Water Access N
View Trees/Woods
Accessibility None
Porch Patio(s)
Attached Garage 2
Total Parking Spaces 2
Garage Y
Building
Lot Description Backs - Parkland, Backs to Trees, Cul-de-sac, Secluded, SideYard(s), Sloping, Trees/Wooded
Story 3+
Above Ground Finished SqFt 2770
Sewer Public Sewer
Water Public
Architectural Style Colonial
Level or Stories 3+
Additional Building Above Grade, Below Grade
New Construction N
Schools
Elementary Schools Rockledge
Middle Schools Samuel Ogle
High Schools Bowie
School District Prince George'S County Public Schools
Others
Senior Community No
Tax ID 17141660323
Ownership Fee Simple
SqFt Source 2770
Security Features Electric Alarm,Exterior Cameras
Horse Property N
Special Listing Condition Standard
Read Less Info
Want to know what your home might be worth? Contact us for a FREE valuation!

Our team is ready to help you sell your home for the highest possible price ASAP

GET MORE INFORMATION







