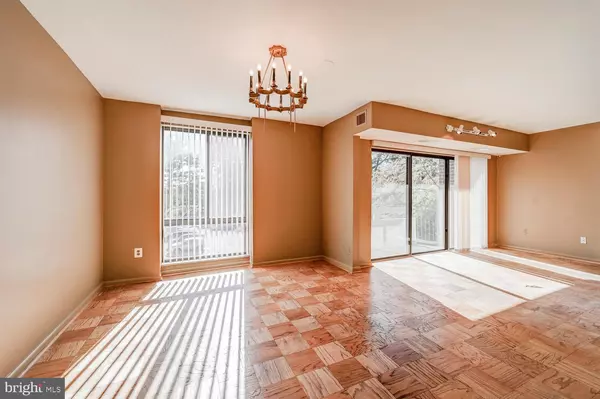Bought with Karen B Goldscher • Monument Sotheby's International Realty
$135,000
$135,000
For more information regarding the value of a property, please contact us for a free consultation.
2 Beds
2 Baths
1,431 SqFt
SOLD DATE : 11/29/2022
Key Details
Sold Price $135,000
Property Type Condo
Sub Type Condo/Co-op
Listing Status Sold
Purchase Type For Sale
Square Footage 1,431 sqft
Price per Sqft $94
Subdivision Suburban Oaks
MLS Listing ID MDBC2053008
Sold Date 11/29/22
Style Contemporary
Bedrooms 2
Full Baths 2
Condo Fees $849/mo
HOA Y/N N
Abv Grd Liv Area 1,431
Year Built 1974
Available Date 2022-10-28
Annual Tax Amount $1,650
Tax Year 2017
Property Sub-Type Condo/Co-op
Source BRIGHT
Property Description
MULTIPLE OFFER SITUATION!! ALL OFFERS DUE BY 6PM, 10/31/22. SELLER RESERVES THE RIGHT TO ACCEPT AN OFFER AT ANYTIME PRIOR TO DEADLINE. Introducing 7 Slade #314, a true two-bedroom, two-bath, move-in ready condominium unit in the sought-after community of Suburban Oaks. This large end unit is light filled with windows on two sides of the unit. Features include parquet wood flooring, an updated kitchen, oversized living and dining rooms, and updated baths. A large outdoor balcony is perfect for morning coffee or a 5 pm beverage. The generously sized primary bedroom has room for a sitting area, ample closets, and an en-suite bath. The true second bedroom could be converted into a future den. Valet parking, a doorman, 24-hour concierge, gated parking, guest suites available to rent, and resident-sponsored groups and events are just some of the features of the lifestyle at 7 Slade. Enjoy the multiple common areas, gardens, gorgeous outdoor pool, and all that this community can offer. The monthly fee includes your heating and air conditioning, electric usage, and water. Close to shopping and transit. Schedule your private showing today.
Location
State MD
County Baltimore
Zoning RESIDENTIAL
Rooms
Other Rooms Living Room, Dining Room, Primary Bedroom, Bedroom 2, Kitchen, Foyer, Bathroom 2, Primary Bathroom
Main Level Bedrooms 2
Interior
Interior Features Kitchen - Eat-In, Elevator, Other, Carpet, Combination Dining/Living, Entry Level Bedroom, Floor Plan - Open, Walk-in Closet(s), Wood Floors
Hot Water Electric
Heating Forced Air
Cooling Central A/C
Flooring Carpet, Hardwood, Ceramic Tile
Equipment Dishwasher, Microwave, Disposal, Dryer, Washer, Stove, Refrigerator, Icemaker
Fireplace N
Appliance Dishwasher, Microwave, Disposal, Dryer, Washer, Stove, Refrigerator, Icemaker
Heat Source Electric
Laundry Dryer In Unit, Washer In Unit
Exterior
Exterior Feature Patio(s)
Garage Spaces 2.0
Utilities Available Cable TV Available, Electric Available, Phone Available, Sewer Available, Water Available
Amenities Available Elevator, Common Grounds, Party Room, Security, Exercise Room, Gated Community, Guest Suites, Pool - Outdoor, Swimming Pool
Water Access N
Accessibility Elevator
Porch Patio(s)
Total Parking Spaces 2
Garage N
Building
Story 1
Unit Features Mid-Rise 5 - 8 Floors
Sewer Public Sewer
Water Public
Architectural Style Contemporary
Level or Stories 1
Additional Building Above Grade, Below Grade
New Construction N
Schools
School District Baltimore County Public Schools
Others
Pets Allowed N
HOA Fee Include Air Conditioning,Common Area Maintenance,Electricity,Ext Bldg Maint,Heat,Lawn Maintenance,Management,Insurance,Reserve Funds,Sewer,Water,Trash
Senior Community No
Tax ID 04031600012632
Ownership Condominium
Security Features 24 hour security,Desk in Lobby
Acceptable Financing Cash, Conventional
Listing Terms Cash, Conventional
Financing Cash,Conventional
Special Listing Condition Standard
Read Less Info
Want to know what your home might be worth? Contact us for a FREE valuation!

Our team is ready to help you sell your home for the highest possible price ASAP







