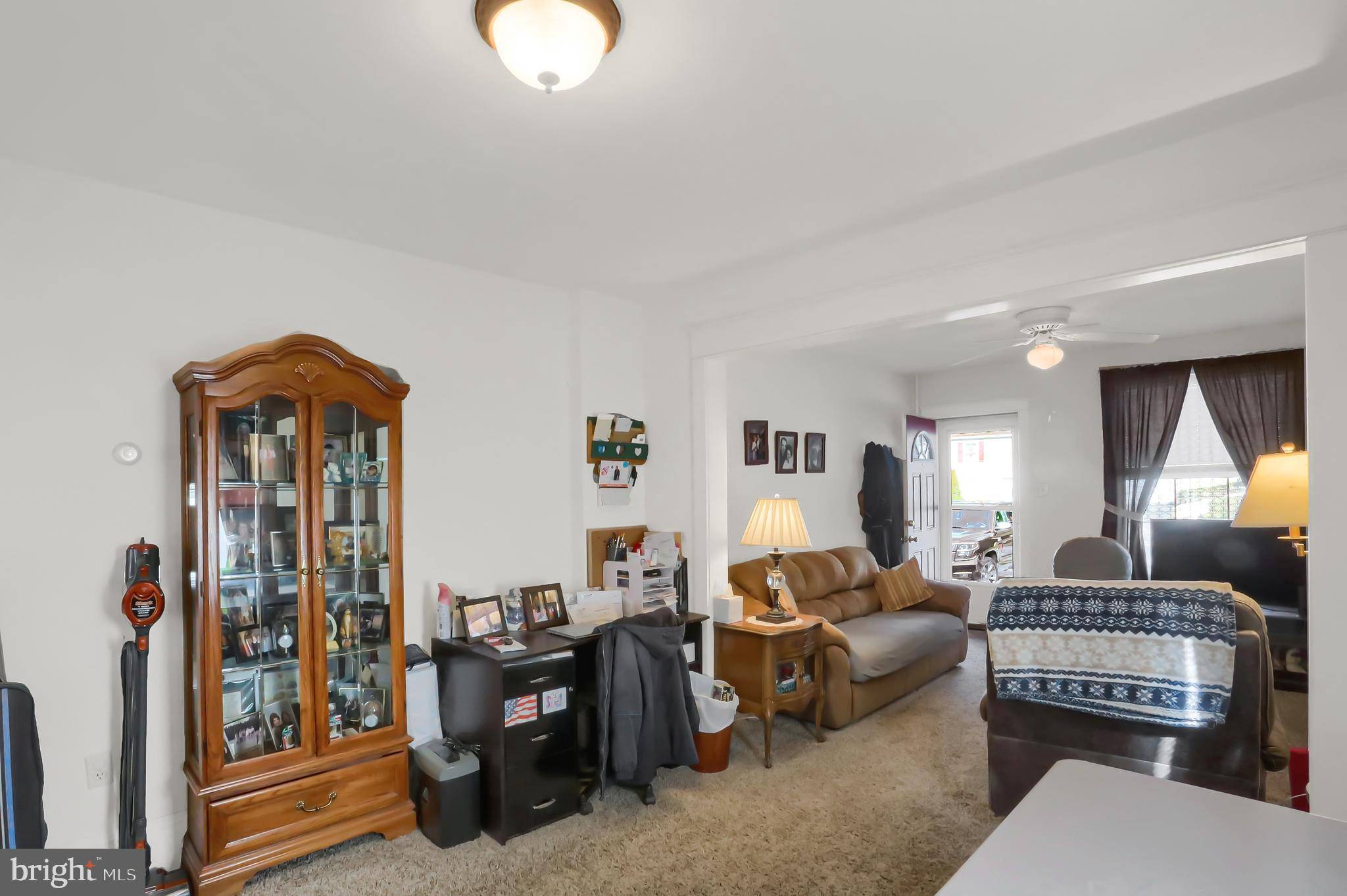$120,000
$120,000
For more information regarding the value of a property, please contact us for a free consultation.
3 Beds
1 Bath
1,785 SqFt
SOLD DATE : 03/25/2025
Key Details
Sold Price $120,000
Property Type Single Family Home
Sub Type Twin/Semi-Detached
Listing Status Sold
Purchase Type For Sale
Square Footage 1,785 sqft
Price per Sqft $67
Subdivision None Available
MLS Listing ID PASK2019542
Sold Date 03/25/25
Style Traditional
Bedrooms 3
Full Baths 1
HOA Y/N N
Abv Grd Liv Area 1,200
Originating Board BRIGHT
Year Built 1928
Annual Tax Amount $744
Tax Year 2024
Lot Size 1,742 Sqft
Acres 0.04
Lot Dimensions 19.00 x 98.00
Property Sub-Type Twin/Semi-Detached
Property Description
Welcome to this beautifully maintained 3-bedroom, 1-bathroom semi-detached home, offering affordable living just minutes from local amenities! This home is truly move-in ready, featuring a newer replacement roof, a brand-new deck, and a remodeled bathroom for modern comfort.
Step inside to a bright, clean kitchen that's perfect for meal prep and gatherings. The home boasts great curb appeal with stylish vinyl rails and posts, enhancing its inviting exterior. A walk-up attic provides additional space, while the basement offers ample storage for all your needs.
Don't miss this fantastic opportunity to own a well-kept, low-maintenance home in a convenient location! Bonus: Parking available in front of home!
**713 adjoining property is also for sale in a separate listing, great for multigenerational living!**
Location
State PA
County Schuylkill
Area East Norwegian Twp (13308)
Zoning RESIDENTIAL
Rooms
Basement Connecting Stairway, Full
Interior
Interior Features Attic, Bathroom - Walk-In Shower, Breakfast Area, Carpet, Floor Plan - Traditional, Kitchen - Eat-In
Hot Water Oil
Heating Baseboard - Hot Water
Cooling None
Equipment Refrigerator, Washer, Dryer, Stove, Built-In Microwave
Fireplace N
Window Features Replacement
Appliance Refrigerator, Washer, Dryer, Stove, Built-In Microwave
Heat Source Oil
Laundry Basement
Exterior
Exterior Feature Porch(es), Deck(s)
Garage Spaces 3.0
Water Access N
Roof Type Architectural Shingle
Accessibility Grab Bars Mod
Porch Porch(es), Deck(s)
Total Parking Spaces 3
Garage N
Building
Story 2.5
Foundation Concrete Perimeter
Sewer Public Sewer
Water Public
Architectural Style Traditional
Level or Stories 2.5
Additional Building Above Grade, Below Grade
New Construction N
Schools
School District Saint Clair Area
Others
Senior Community No
Tax ID 08-06-0137
Ownership Fee Simple
SqFt Source Assessor
Acceptable Financing Cash, Conventional
Listing Terms Cash, Conventional
Financing Cash,Conventional
Special Listing Condition Standard
Read Less Info
Want to know what your home might be worth? Contact us for a FREE valuation!

Our team is ready to help you sell your home for the highest possible price ASAP

Bought with Francesca Ann Imboden • Iron Valley Real Estate of Central PA






