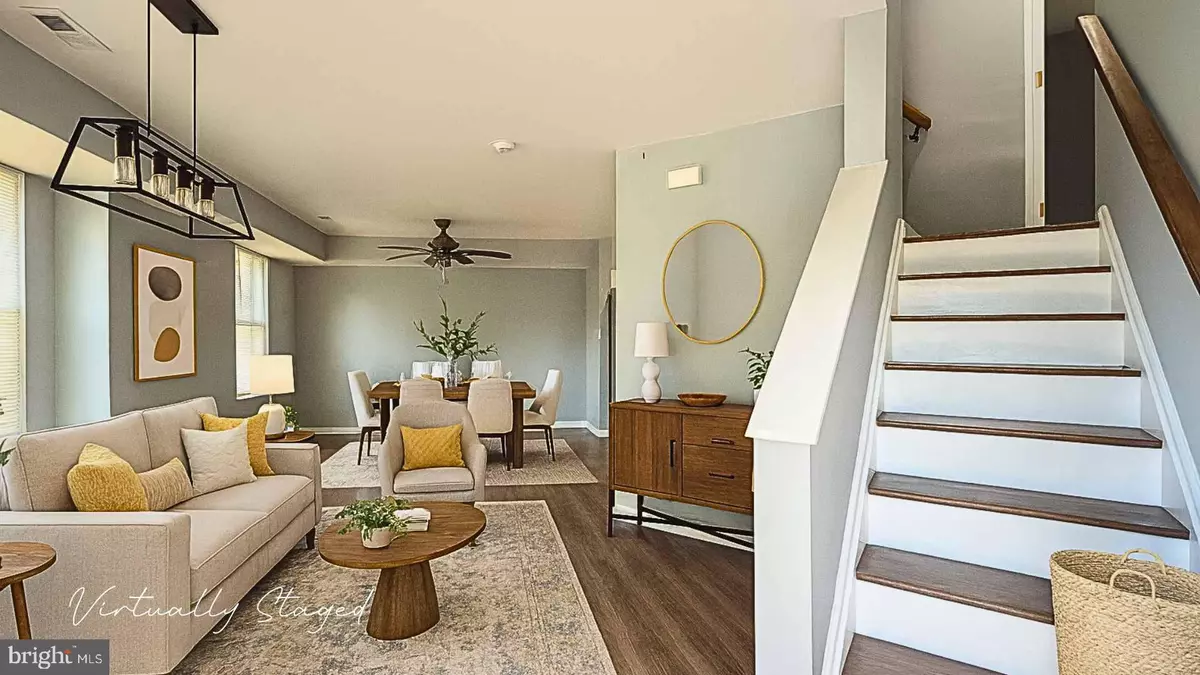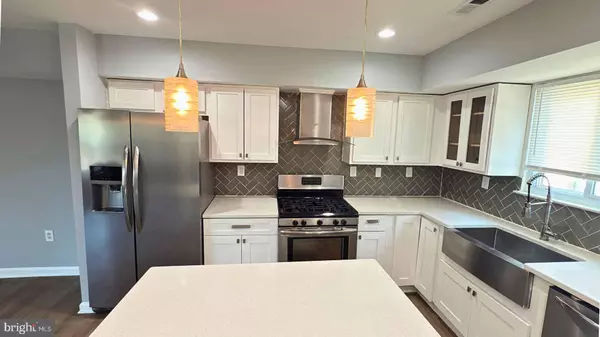Bought with Jean M Grecsek • Callaway Henderson Sotheby's Int'l-Princeton
$262,000
$259,000
1.2%For more information regarding the value of a property, please contact us for a free consultation.
3 Beds
2 Baths
1,624 SqFt
SOLD DATE : 10/29/2025
Key Details
Sold Price $262,000
Property Type Townhouse
Sub Type Interior Row/Townhouse
Listing Status Sold
Purchase Type For Sale
Square Footage 1,624 sqft
Price per Sqft $161
Subdivision None Available
MLS Listing ID NJME2065456
Sold Date 10/29/25
Style Other
Bedrooms 3
Full Baths 1
Half Baths 1
HOA Fees $48/mo
HOA Y/N Y
Abv Grd Liv Area 1,624
Year Built 2000
Annual Tax Amount $3,335
Tax Year 2024
Lot Size 1,642 Sqft
Acres 0.04
Lot Dimensions 0.00 x 0.00
Property Sub-Type Interior Row/Townhouse
Source BRIGHT
Property Description
Welcome Home. Step inside and feel instantly at home. Nestled in the heart of Trenton, this beautifully designed three-story townhouse offers a rare blend of functionality, comfort, and style. From the moment you walk through the front door, you're welcomed into a space where natural light pours in and an open-concept layout invites you to gather, unwind, and create lasting memories.
On the main floor, you'll find a seamless flow between the living room, dining area, and kitchen, perfect for everything from slow Sunday mornings to lively dinners with friends. The kitchen is thoughtfully designed, with ample counter space and cabinetry, all within steps of the attached garage for easy access. A convenient half bath completes this level, making everyday living just a little bit easier. Upstairs, two spacious bedrooms offer cozy retreats for family, guests, or a home office and share a well-appointed full bathroom. It's the kind of layout that grows with you and adapts to whatever season of life you're in.
At the top of the home, the third floor is reserved for the primary suite, a private sanctuary featuring a generous walk-in closet, a main bath, and a tucked-away laundry area that adds function without sacrificing beauty. It's a space that feels like a breath of fresh air at the end of a long day. Every corner of this home has been crafted with care and designed for real life. Whether you're just starting out, planting roots, or looking for a place that simply feels right, this townhouse is ready to welcome you. Schedule your showing today and see why this Trenton gem might just be the perfect place to write your next chapter.
Location
State NJ
County Mercer
Area Trenton City (21111)
Zoning RES
Rooms
Main Level Bedrooms 3
Interior
Hot Water Natural Gas
Heating Forced Air, Central
Cooling Central A/C
Flooring Luxury Vinyl Plank
Equipment Dishwasher, Oven - Self Cleaning, Oven/Range - Gas, Refrigerator, Stainless Steel Appliances
Fireplace N
Appliance Dishwasher, Oven - Self Cleaning, Oven/Range - Gas, Refrigerator, Stainless Steel Appliances
Heat Source Natural Gas
Laundry Upper Floor
Exterior
Parking Features Garage Door Opener, Inside Access, Garage - Rear Entry
Garage Spaces 1.0
Water Access N
Accessibility None
Attached Garage 1
Total Parking Spaces 1
Garage Y
Building
Story 3
Foundation Slab
Above Ground Finished SqFt 1624
Sewer Public Sewer
Water Public
Architectural Style Other
Level or Stories 3
Additional Building Above Grade, Below Grade
New Construction N
Schools
School District Trenton Public Schools
Others
Senior Community No
Tax ID 11-08002-00008
Ownership Fee Simple
SqFt Source 1624
Acceptable Financing Cash, Conventional
Listing Terms Cash, Conventional
Financing Cash,Conventional
Special Listing Condition Standard
Read Less Info
Want to know what your home might be worth? Contact us for a FREE valuation!

Our team is ready to help you sell your home for the highest possible price ASAP

GET MORE INFORMATION







